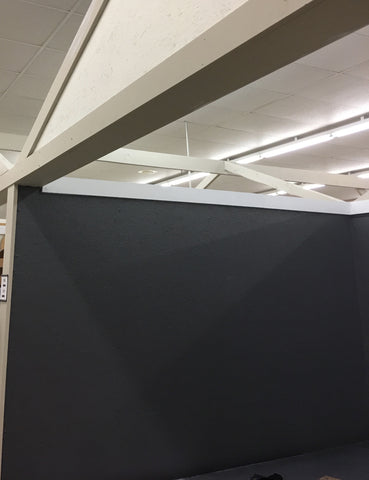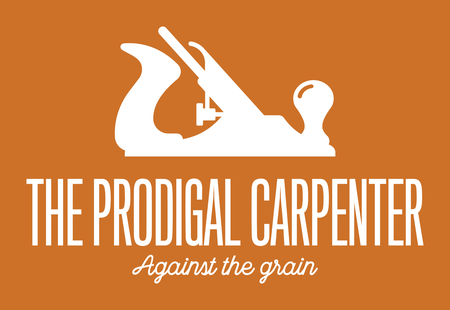The path to selling our wares is not usually a straight line for a craftsman. Generally we start out making things we enjoy.... discover others seem to like what we're doing.... perhaps sticking our toe in the marketplace via an occasional weekend market..... when it dawns on us "hey, people seriously might be willing to buy what I make on a larger scale". Hence The Prodigal Carpenter's recent foray into the world of retail interior marketplaces.....
We recently contracted for a 8' x 10" space in a local interior marketplace known as Woodstock Market http://woodstockmarket.com We considered the environment and other vendors ( This is a large interior market with multitudes of vendors offering their wares) and were impressed, discussed their contract and terms ( i.e. dealer guidelines, location of available space, advertising, commission rate, etc.) and took the plunge.
Then we faced our "blank" space of three walls and a commercial vinyl tile floor.
How to make this nondescript space transform into an inviting "shop" that reflected who The Prodigal Carpenter is?
We spent some time brainstorming and considering the look we wanted and how to achieve it. Color? Display needs for our specific products? Visual appeal? Compatibility with our Wood products and even our Logo colors? General layout and how to maximize our 80 sq. feet? How much we were willing to invest ( we saved lots by making our own metal countertop, building our shelves, utilizing flooring that we had taken out of our home when we redid our floors and even ordering a custom stencil of our logo online and painting our own sign)
First order of business was painting the walls one of the approved colors ( a well run marketplace will have guidelines.... these are for the protection of all. Better than having your neighbor decide to go with flamingo pink or chartreuse:)

Then we went about installing a floating floor of our "salvaged" laminate wood.

With the walls painted ( a nice dark gray to allow our products to "pop" against the backdrop) and the flooring installed..... we had the foundation for our design.
Next we installed base cabinetry in an "L" along two walls to anchor our space and create a setting for our cutting board and culinary tool display.
The floating shelf above added more display space.... and kept with our "wood" look. You'll also note the countertop..... we went with a metal top that we created ourself to give some contrast for the wood items while keeping with a rustic/industrial look. Pewter hardware on the cabinetry kept the overall design palette one of dark gray, warm wood and metal. We added additional floating shelves at the end of our counter in the remaining space to take full advantage of display space at eye level and were ready to begin merchandising our space.
You'll see we even incorporated our logo on the cabinetry
Here's the sign we created..... in keeping with our identity, we used a vintage level for the sign bracket.
The "rest of the story" remains to be written as we see how our marketplace venture unfolds...... We'll be sharing "more" of what we're learning in the days ahead.
Meanwhile, we're enjoying the journey:)







Muchas gracias. ?Como puedo iniciar sesion?
TALKED WITH YOU TODAY . PURCHASED ONE OF YOUR WORKS OF ART AND HAVE PLACED IT ON THE ENTERTAINMENT CENTER TO BE APPRECIATED. THANK YOU FOR YOUR TIME AND EFFORT. THE “ART PIECE” WILL BE LONG APPRECIATED.
Leave a comment